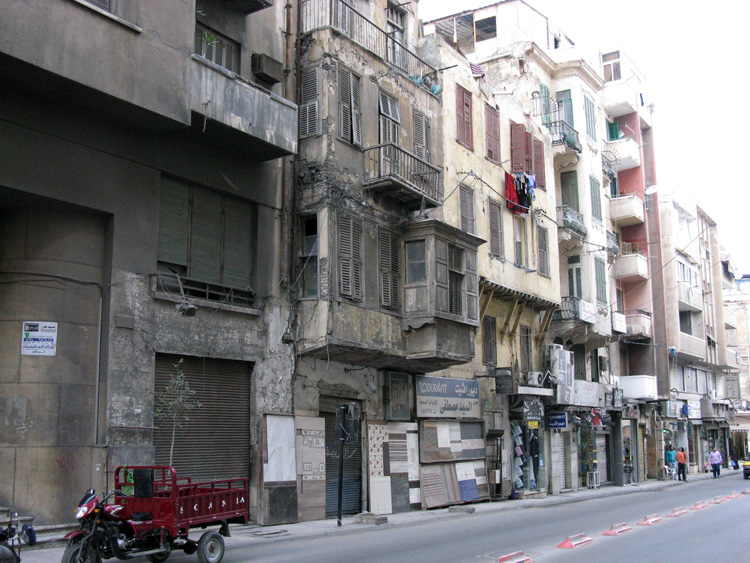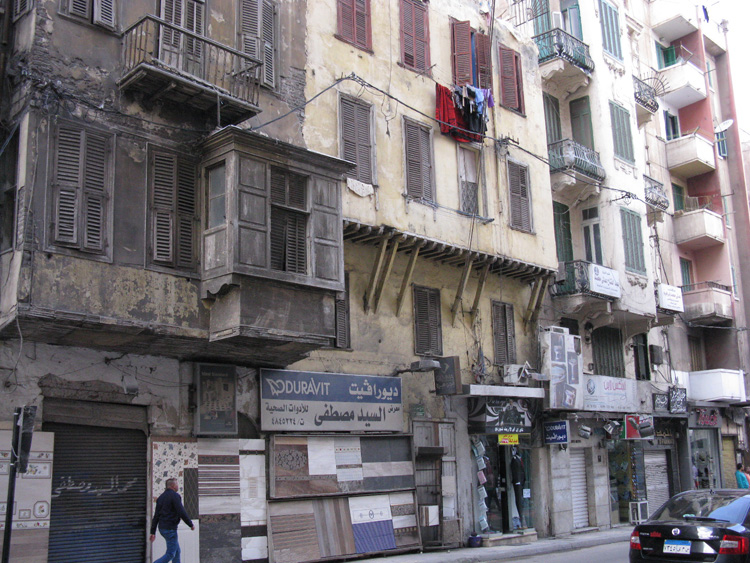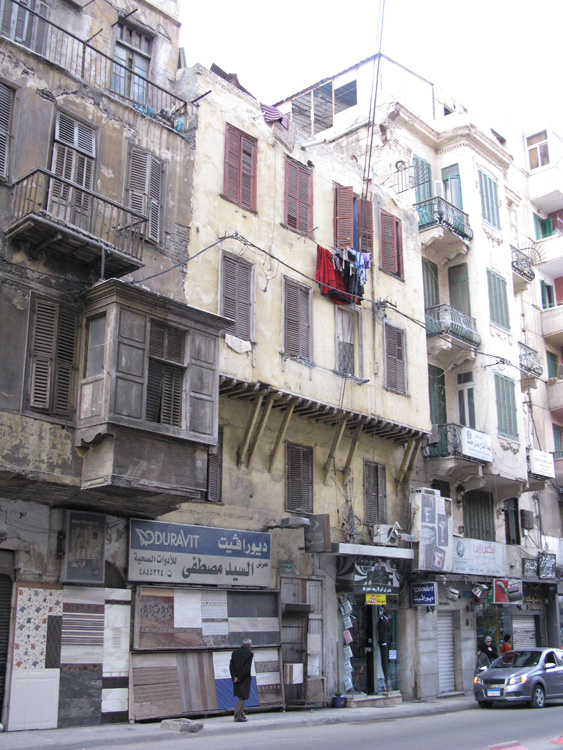
AAHA = Amicale Alexandrie Hier et Aujourd'hui www.aaha.ch
PHOTOS D'ALEXANDRIE
Rue Sesostris

Photo No 1 : maisons de style ottoman. Photo prise en mars 2017

Photo No 2 : maisons de style ottoman. Photo prise en mars 2017

Photo No 3 : maisons de style ottoman. Photo prise en mars 2017

Photo No 4 : maisons de style ottoman. Photo prise en mars 2017
Photos 1 > 4. The building is located in the downtown area of Alexandria. The two buildings are located next to each other at the beginning of Sesostris street on the right hand side. Sesostris street branches from Kenisset el Al Qbat Street. The buildings are designed in an Ottoman architectural style. This style is characteristic to the Ottoman Town of Alexandria or what is commonly known as Bahari district. The architectural style of the Ottoman Town is a representation of the mix of traditional Islamic architecture and classical influences that are inspired by the nearby European district, forming what is known as the Ottoman style around the 18th century. It combines some elements classical architecture as architraves; balustrades with Ottoman architecture styles such as narrow openings, screened with wooden shutters, the double projection and use of wooden beams that extends to the façade. Buildings of this architectural style have a limited height and are usually 2 or 3 stories. These two traditional buildings are built with local materials such as stones, bricks, wood and tiles. The structure system consists of load-bearing walls with wooden beams along the short span perpendicular to the main façade. The distance between the wooden beams ranges from 40 – 60 cm. Beams which rest on the thick stone bearing walls are covered with wooden planks and cement mortar or plain concrete. First floors are cantilevered and project about 0.6 - 0.8 meters off the main plane of the façade to provide shade to lower floors. They are supported by wooden cantilevers that extend from the ceiling beams and are further enforced by diagonal supports (bracing) made out of wood, as in the building on the right. In some cases braces or diagonal members are not used and the beams are covered by small strips of wood (known as Boghdadly wood) as in the building to the left. The building to the left has a unique architectural feature which is the wooden mashrabeya that has a second projection over the first projection of the façade that provide privacy and protection against the sun. The Ottoman style is also found other areas of Alexandria such as Kom el Dikka, the area around Amoud el Sawari and Kom el Shoqafa as well as the Ottoman town. It is unusual to find these two buildings in downtown Alexandria, which is characterized by European architectural styles, brought to Alexandria by European architects as Neo classic, Rococo, etc. Unfortunately, due to the rapid rate of development and modernization movements in the 19th century, very little houses remain. The two buildings most probably dates back to the late 19th century. By Yasser Aref.
Cologny, avril 2017
AAHA = Amicale Alexandrie Hier et Aujourd'hui (www.aaha.ch)